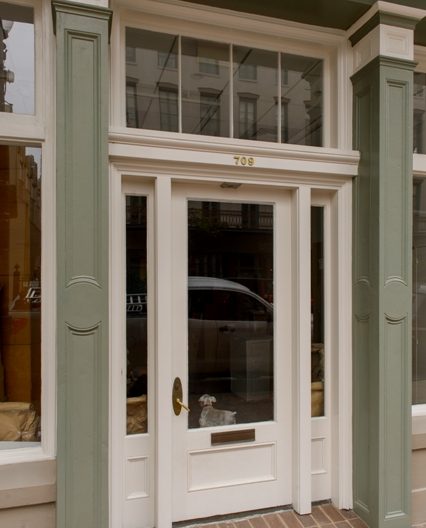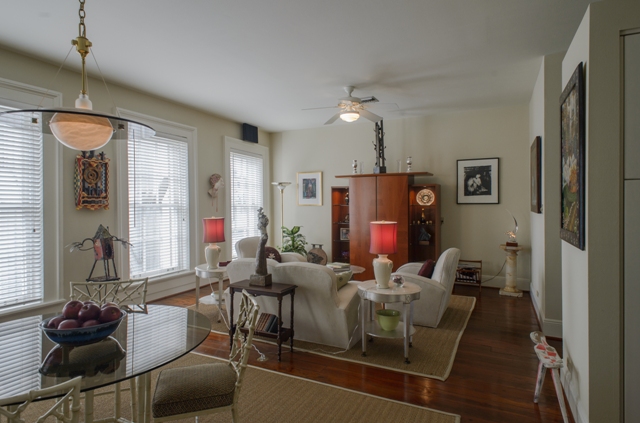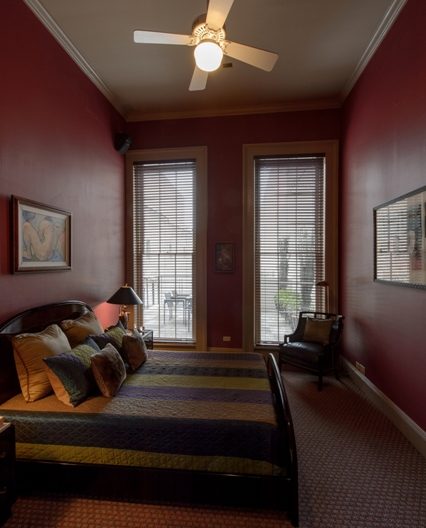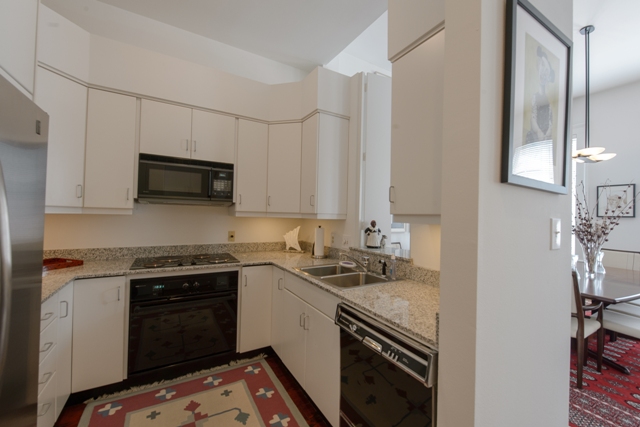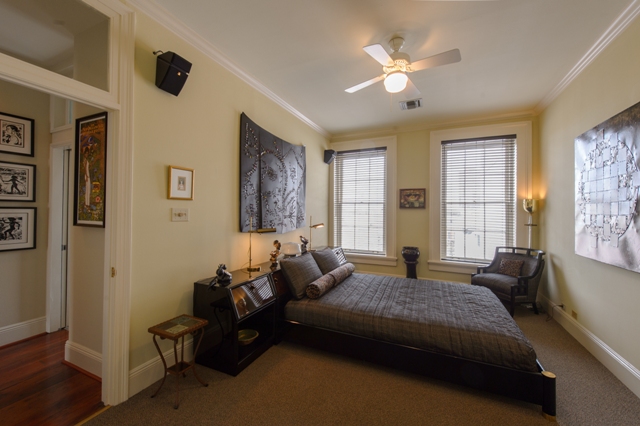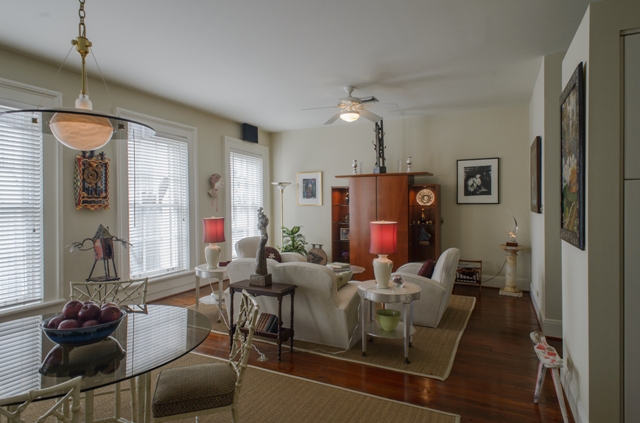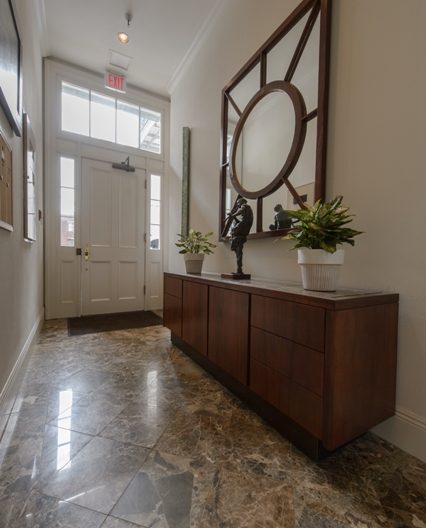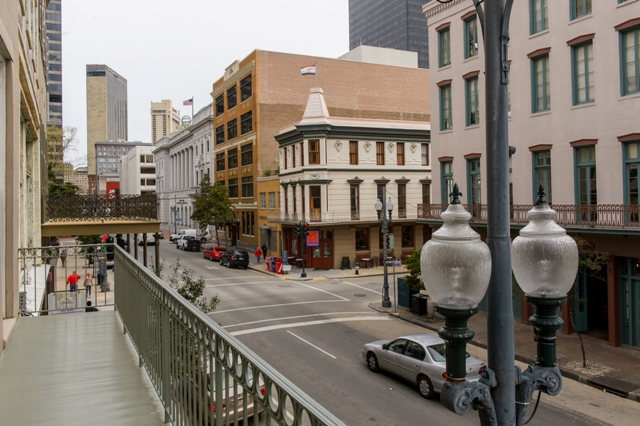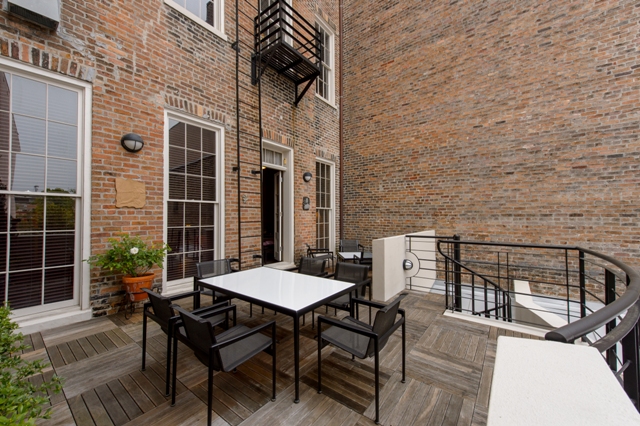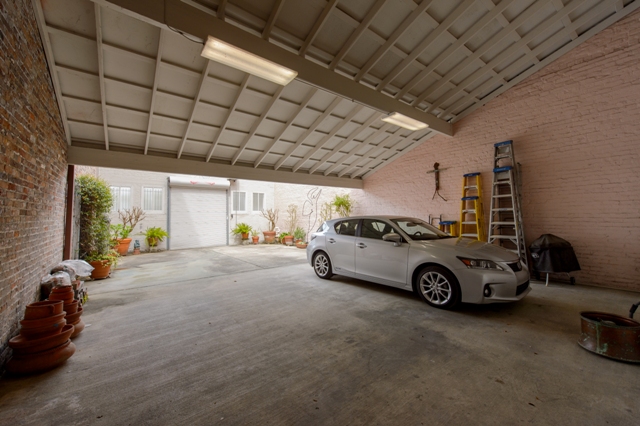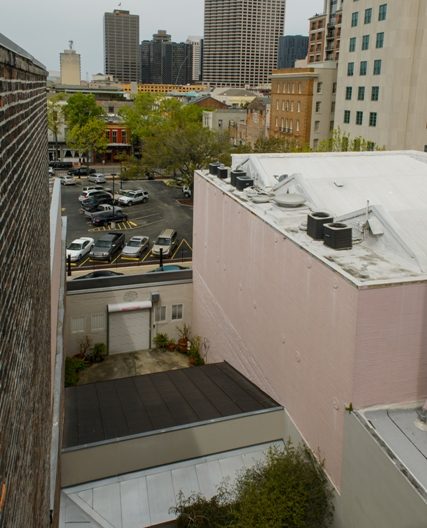Built in 1839 for the offices of J. W. Stillwell and Company, the history of this classic four story building located at 709-11 Camp St. is featured in volume II, “The American Sector” (page 125) of the seminal series, New Orleans Architecture. It consists of three levels of beautifully appointed residential units above a ground floor commercial unit. Total square footage of the building is approximately six thousand (6,000) square feet of gross building area. The improvements are constructed on a lot that fronts Camp Street and runs all the way through the square approximately 150.5’ to Church Street. Width of the lot is 27’. Land square footage is 4,172. The property is located directly across the street from historic St. Patrick’s church, which was completed in 1840 by renowned architect/builder James Gallier, Sr.
The main entrance to the residential units features beautiful marble flooring that winds its way to a spacious marble floored elevator for keyed access to the upper floors. Once access is gained, you will note that the very front of each unit features a very spacious living/dining area. Window treatments in all the residential units consist of two inch decorative Levelor and Nanik wooden blinds. The flooring is the original one hundred seventy five year-old heart-of-pine wood. Immediately adjacent to the living/dining area is the kitchen, featuring beautiful Brookhaven by Wood-Mode cabinetry, granite counter tops, a microwave oven, refrigerator, range top, oven and dishwasher. The rear of each unit includes the Master Bedroom and a Guest Bedroom. Both bedrooms overlook St. Charles Avenue. Adjacent to the Master Bedroom is a spacious walk-in closet and a built-in laundry with individual washer/dryer units. Each of the units is separately metered and has ample storage. Ceiling height of the second floor is 14’, the third floor is 12’ and the fourth’s ceiling height is 10’. The second floor has its own balcony that offers an extraordinary view up and down Camp Street. The rear of the second floor unit opens through French doors onto its own roof top deck, the finish of which is Ipe wooden decking. The deck offers views of a beautifully landscaped courtyard with large fountain, as well as St. Charles Avenue. The “Icarus” metal wall sculpture by Steve Martin on the deck and the “Swimmers” wall sculpture by Mark Chatterley in the courtyard are being sold with the Property.
The commercial unit has approximately 1,300 square feet of useable space. The unit’s flooring is scored polished concrete that is in excellent condition. The unit has its own restroom. It exits in the rear to the facility’s courtyard. Immediately behind the courtyard is a covered car park area, with a minimum of one (1) parking space for each of the three (3) residential units. Vehicular access is from Church Street, with ingress/egress via an automatic garage door opener. As part of the car park, there is individual, secure storage for each residential unit.
The property is listed for $2,950,000. For further information, download the brochure of the property here, and contact Hayden Wren by phone at 504.581.5005 or email here.

